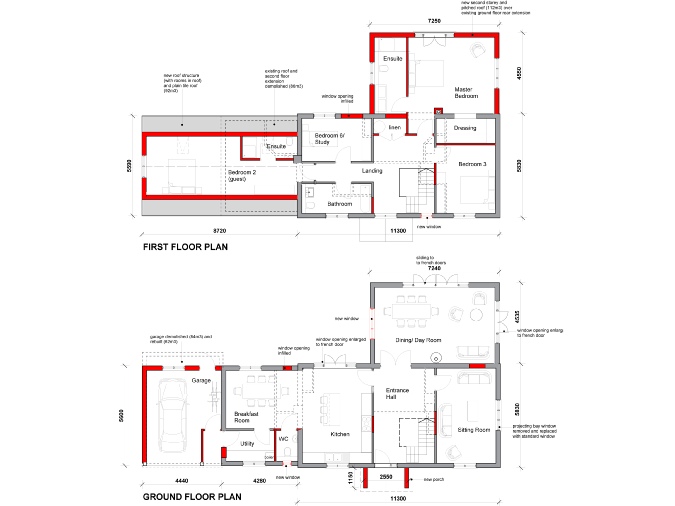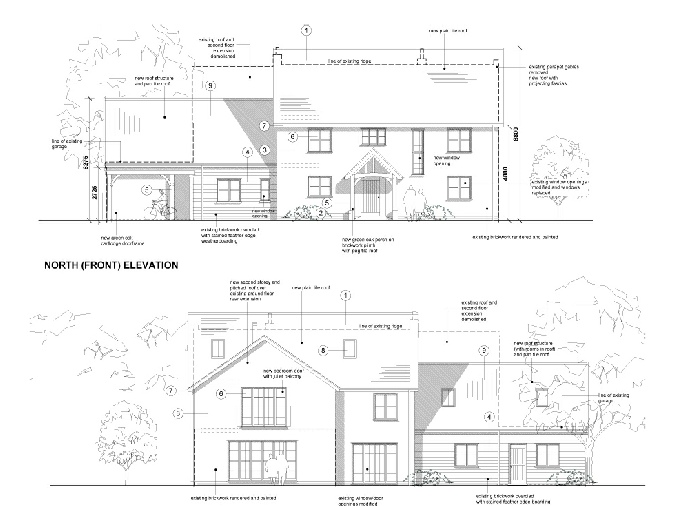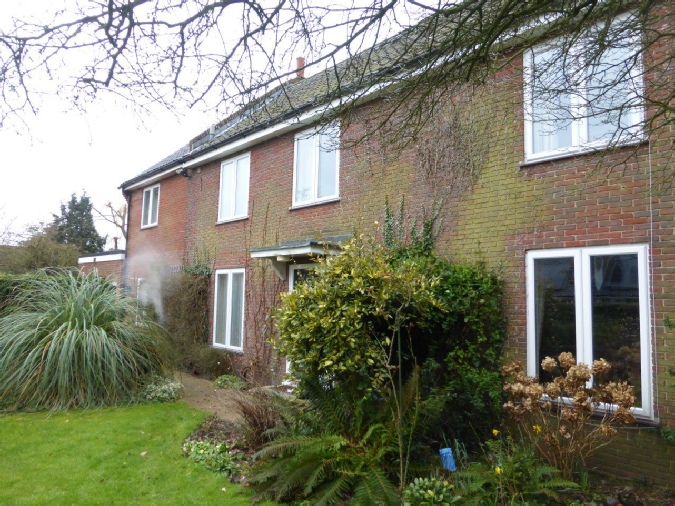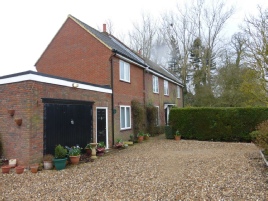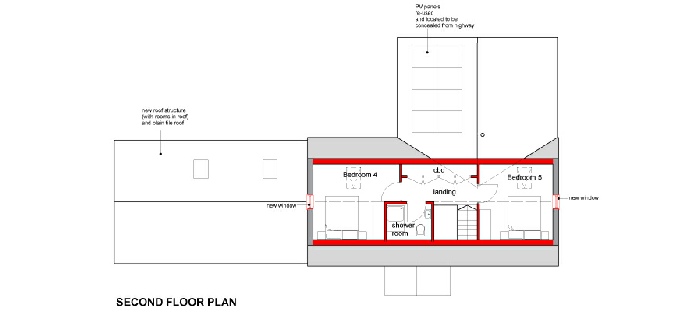Client SJ Hitchcock Ltd
Dates Planning granted June 2016
Feasibility & Planning for
a major refurbishment new garage and first floor extension, rear extension and replacement
pitched roof with rooms in the roof. The house will be completely rendered and window
and doors replaced to be be more in keeping with the character of the conservation
area. The Conservation Officer, Parish Council and highways all supported the application.
Croft House, Tostock, Suffolk
